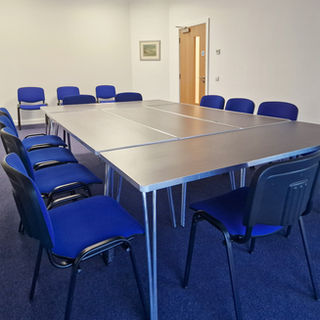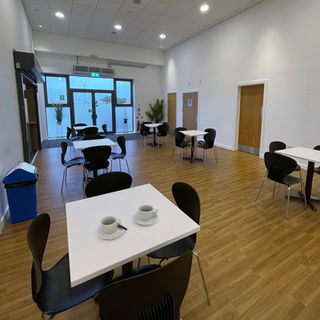top of page
Spaces to Hire
We have two halls, a meeting room, and a kitchen and cafe area for hire.
Please click on the images below for details. Click here for prices.

Main Hall
Measuring 22m x 12m, the Main Hall can accommodate up to 200 people seated (depending on table arrangement). With direct access to the garden and patio area it is suitable for sporting events, fairs, weddings, promotions, product launches and large meetings.

Main Hall
Measuring 22m x 12m, the Main Hall can accommodate up to 200 people seated (depending on table arrangement). With direct access to the garden and patio area it is suitable for sporting events, fairs, weddings and large meetings.

Main Hall
Measuring 22m x 12m, the Main Hall can accommodate up to 200 people seated (depending on table arrangement). With direct access to the garden and patio area it is suitable for sporting events, fairs, weddings and large meetings.

Small Hall
Measuring 15m x 6m, the smaller hall is fitted with an audio system. It can accommodate up to 100 seated (depending on seating arrangement) and is suitable for fitness classes, parties, meetings and other events.

Small Hall
Measuring 15m x 6m, the smaller hall is fitted with an audio system. It can accommodate up to 100 seated (depending on seating arrangement) and is suitable for fitness classes, parties, meetings and other events.

Small Hall
Measuring 15m x 6m, the smaller hall is fitted with an audio system. It can accommodate up to 100 seated (depending on seating arrangement) and is suitable for fitness classes, parties, meetings and other events.

Meeting Room
The Meeting Room measures 7m x 4m and can accommodate approximately 20 people (depending on table/chair set up). Suitable for meetings and small group sessions.

Meeting Room
The Meeting Room measures 7m x 4m and can accommodate approximately 20 people (depending on table/chair set up). Suitable for meetings and small group sessions.

Meeting Room
The Meeting Room measures 7m x 4m and can accommodate approximately 20 people (depending on table/chair set up). Suitable for meetings and small group sessions.

Cafe Area
Adjacent to Reception and the Kitchen, the Foyer Cafe is perfect for coffee mornings or afternoon tea It can be rented separately or added to any hall or meeting room hire.

Cafe Area
Adjacent to Reception and the Kitchen, the Foyer Cafe is perfect for coffee mornings or afternoon tea. It can be rented separately or added to any hall or meeting room hire.

Kitchen
The Kitchen and Cafe area is perfect for coffee mornings or afternoon tea It can be rented separately or added to any hall or meeting room hire.

Kitchen
The Kitchen and Cafe area is perfect for coffee mornings or afternoon tea It can be rented separately or added to any hall or meeting room hire.

Reception & Foyer

Reception & Foyer

Foyer, Kitchen & Cafe
Adjacent to Reception and the Kitchen, the Foyer Cafe is perfect for coffee mornings or afternoon tea. It can be rented separately or added to any hall or meeting room hire.

Garden and Terrace Area
With access from the Main Hall and Kitchen/Cafe area, the garden and terrace area is a perfect add-on to Main Hall and Foyer events during fine weather.

Floor Plan
bottom of page
